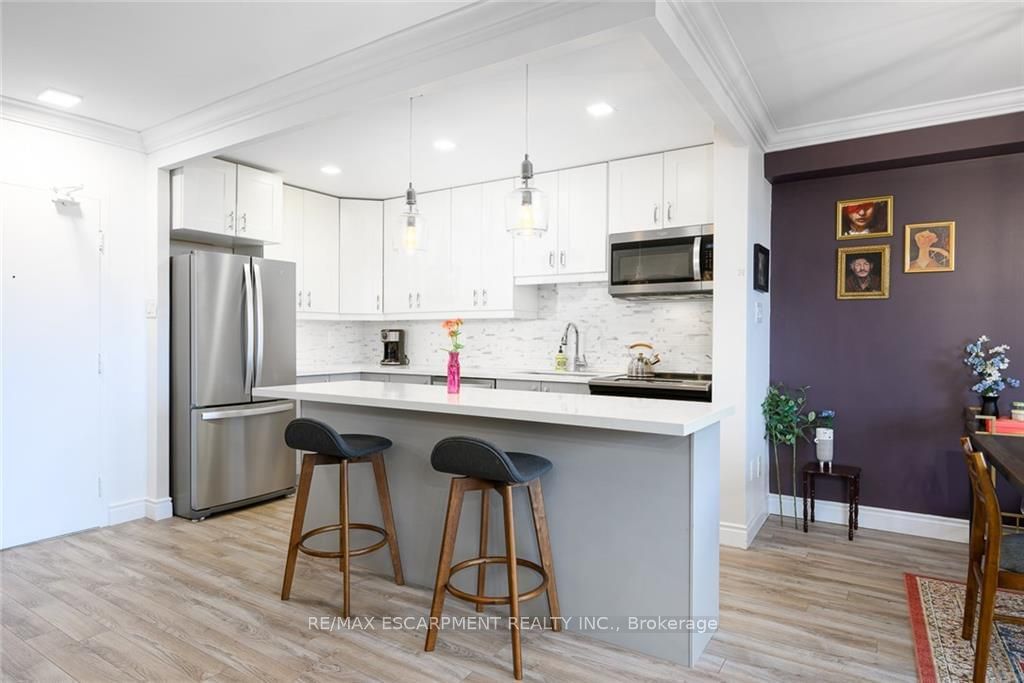$439,900
3-Bed
2-Bath
1000-1199 Sq. ft
Listed on 9/16/24
Listed by RE/MAX ESCARPMENT REALTY INC.
Beautifully updated 3 Bedroom condo apt in Forest Glen Complex. A prime location close to University & Hospital as well as easy access to the 403. Spacious open concept layout with breathtaking views of the escarpment. Eat-in kit w/oversized island, new cabinets, quartz counters, porcelain backsplash, new Whirlpool appliances. New modern floors throughout, crown moulding, new trim/ doors, new LED light fixtures & pot lights. Master bedroom features 2 pc ensuite & WI closet. Main bath with soaker tub. LR-DR w/sliding door to private balcony which is beautifully finished with patio flooring. Open concept office/den area. Freshly painted with new curtains and blinds throughout, as well as ceiling fans in all bedrooms. amenities offered: indoor pool, sauna, party room, games room, locker room, picnic area & much more. 1 owned UG parking #18P11. Locker # 21.
To view this property's sale price history please sign in or register
| List Date | List Price | Last Status | Sold Date | Sold Price | Days on Market |
|---|---|---|---|---|---|
| XXX | XXX | XXX | XXX | XXX | XXX |
X9351231
Condo Apt, Apartment
1000-1199
9
3
2
1
Owned
31-50
Window Unit
Y
Brick, Concrete
Radiant
N
Open
$2,546.90 (2023)
Y
WCP
9
W
Exclusive
Restrict
Whitehill Residential
11
Y
Y
Y
$929.97
Concierge, Exercise Room, Games Room, Gym, Indoor Pool, Sauna
